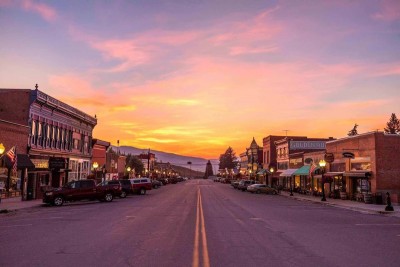The Cabins at Jackson Hole Golf and Tennis DOG FRIENDLY w fee...
$695 /Night
New Zealand
 House
House
 3
3
 3
3
 6
6
 3 Days
3 Days
Tour Descriptions:
Upon arrival, guests are greeted by a classic-looking log cabin with manicured landscaping, mature landscaping and seasonal flowing water. Rich brown logs and pale grey mortar appeal to the sensibilities about how a Jackson cabin ought to look on the outside. After heading inside, guests are greeted first by the home’s exquisite great room. Two-story windows and vaulted ceilings feature a well-designed interior use of wood, stone and carpet flooring, vaulted ceilings, granite and stone countertops and knotty alder throughout, along with bathroom in-floor heat. A blend wildlife and landscape art decorate the walls of the cabin, including a charming collection of wooden carved bears.
The floor plan includes an inviting entry into the spectacular great room featuring a large stone wood fireplace, barnwood beams and Teton vistas, which opens onto the viewing deck, striking kitchen and spacious bedroom luxury suites. Glass doors open onto a patio that seems placed at the foot of the mountains overlooking the beautiful grounds of Jackson Hole Golf & Tennis Club. The North and South covered decks are the perfect place to enjoy the abundant wildlife and scenery.
Looking for that special relaxing retreat? This can be the home base to the perfect Jackson Hole lifestyle and it is sure to elevate your time in Jackson Hole. Robert Trent Jones award winning golf course at Jackson Hole Golf and Tennis Club, located just minutes from downtown and close to Grand Teton National Park.
The open floor plan of the great room unites the living area, dining area, and kitchen into a single, seamless space. The living area features a large leather sofa and two seating-size ottomans placed in front of the widescreen television, making this the spot for a family movie night. The kitchen and dining area make sharing meals among family and friends enjoyable. The kitchen features stone countertops, walnut cabinetry, a farmhouse sink and stainless-steel appliances. Two bar stools are posted up at a tall breakfast bar. A rustic dining table seats six in modern leather chairs within direct view of the mountains, or BBQ on the connected deck and take in the views from inside our out.
A master bedroom and guest bedroom await the guests after their long days of exploring Jackson Hole. The master bedroom provides total comfort. A king bed two large nightstands and a widescreen smart television. Two armchairs placed in front of the room’s bay window appeal to those who wish to bask in the sunlight and read a book. The en suite bathroom spares no luxury with a jetted tub, a rainfall shower, and dual vanities.
Continuing through the cabin, a mudroom adds convenience with a washer/dryer, sink and storage located by the 1 car garage.
The guest bedroom features Western décor that makes this home a delight groups or families. Wooden bed bench, wrought iron be frame and Pine cone lamps accents complete the feel. A smart television can entertain the kids during some down-time. A full bathroom attached to the guest bedroom also features a large vanity and a walk-in shower.
Upstairs is the third bedroom and loft. The twin beds have lodge pole bed frames and share a rustic barn wood nightstand.
1 car garage, 1 spot in driveway
Rates & Availability
Map

















